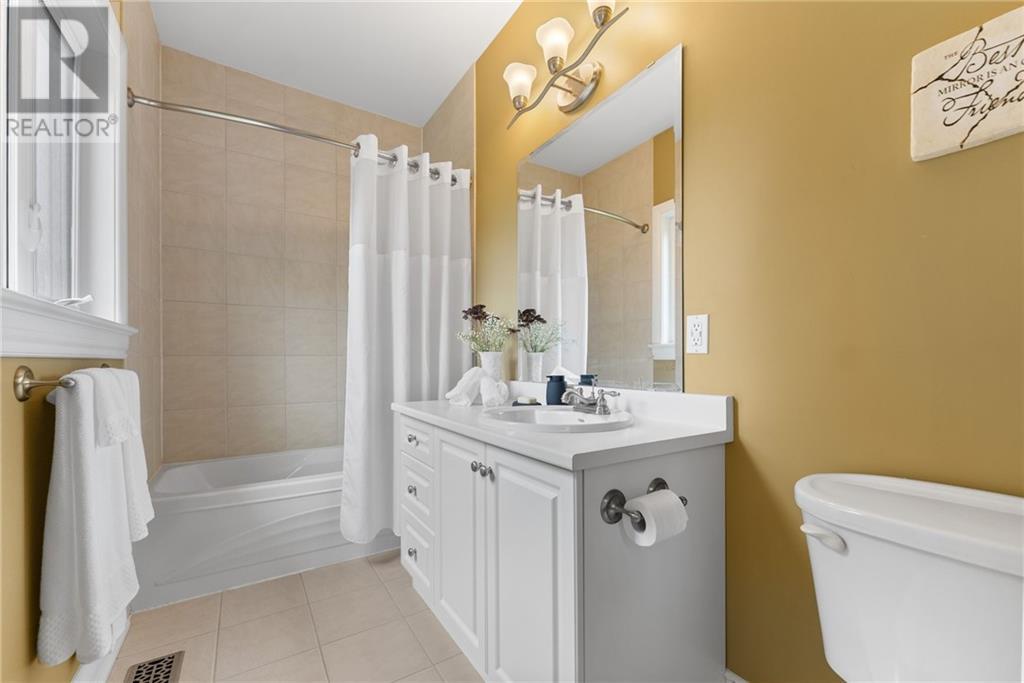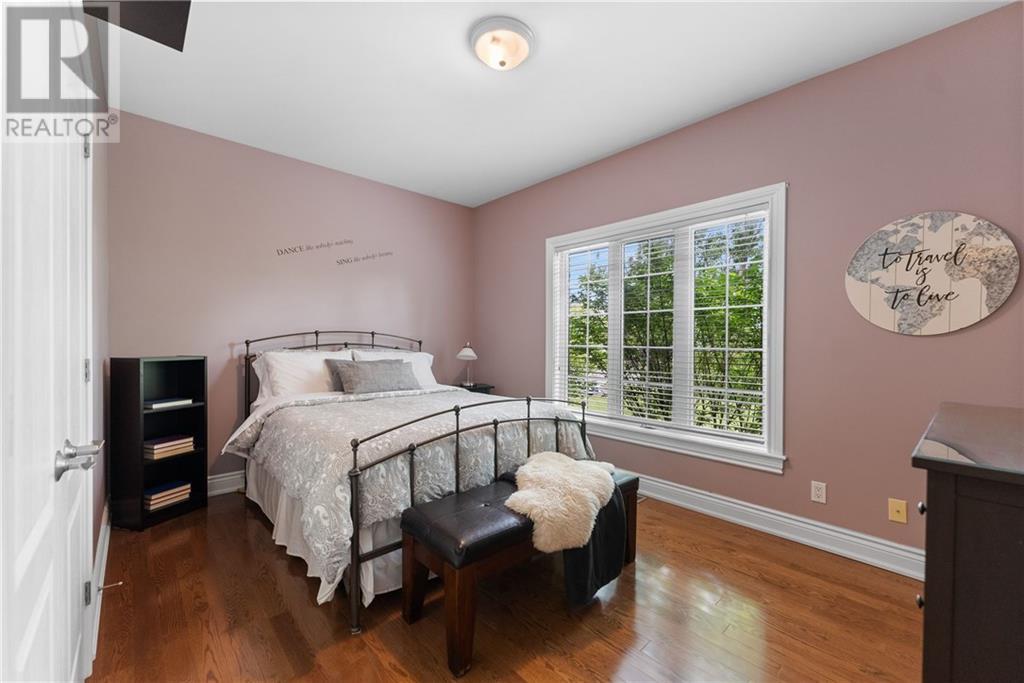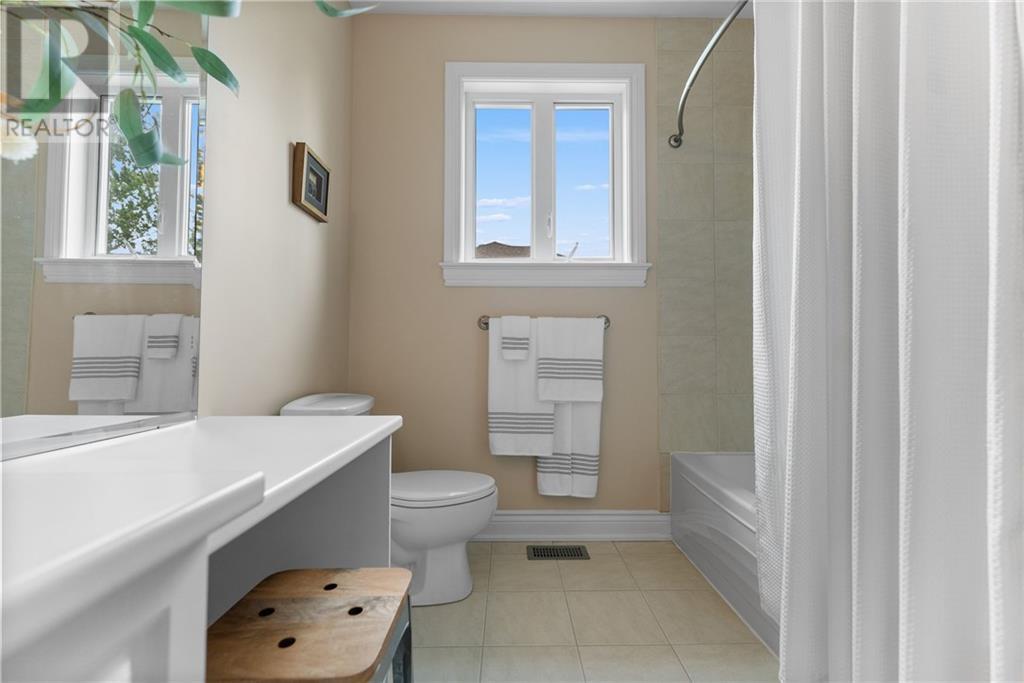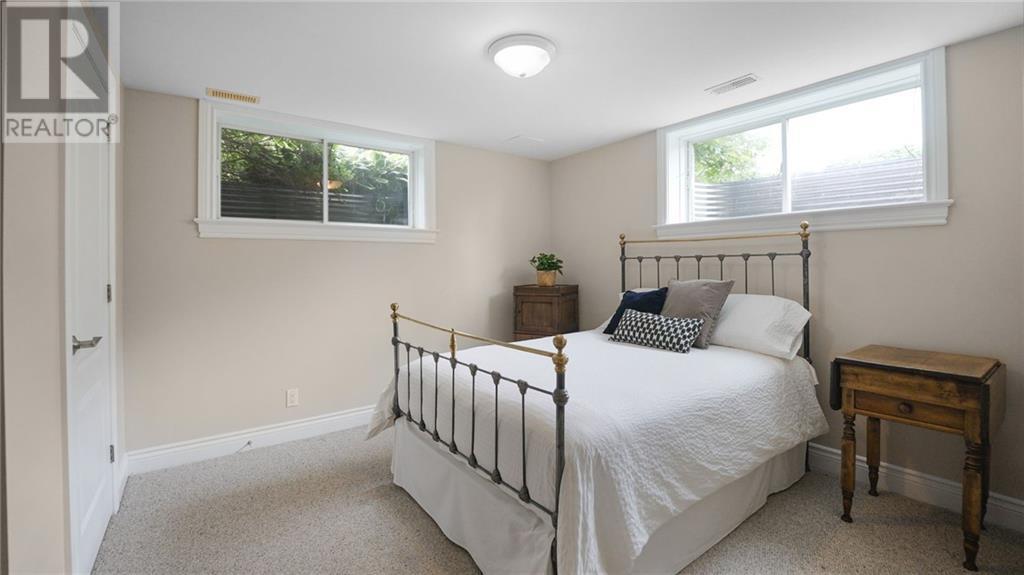
TOP 2% of over 20,000 Realtors in Canada for Royal LePage!
Celebrating 35 Years of Real Estate Excellence 1988-2023

1990 STITTSVILLE MAIN STREET
Stittsville, Ontario K2S1B0
| Bathroom Total | 3 |
| Bedrooms Total | 5 |
| Half Bathrooms Total | 0 |
| Year Built | 2007 |
| Cooling Type | Central air conditioning |
| Flooring Type | Wall-to-wall carpet, Hardwood, Tile |
| Heating Type | Forced air |
| Heating Fuel | Natural gas |
| Stories Total | 1 |
| Family room | Lower level | 18'3" x 18'4" |
| 3pc Bathroom | Lower level | 7'5" x 8'1" |
| Bedroom | Lower level | 10'7" x 13'0" |
| Bedroom | Lower level | 13'10" x 13'6" |
| Storage | Lower level | Measurements not available |
| Living room/Fireplace | Main level | 19'10" x 13'4" |
| Kitchen | Main level | 10'0" x 11'3" |
| Dining room | Main level | 9'0" x 10'0" |
| Primary Bedroom | Main level | 14'4" x 14'8" |
| 3pc Ensuite bath | Main level | 10'5" x 5'0" |
| Bedroom | Main level | 10'11" x 10'2" |
| Bedroom | Main level | 13'8" x 9'2" |


John Spagnoli
Sales Representative
484 Hazeldean Road,
Kanata, ON K2L 1V4
Office: 613-725-1171
Toll Free: 1-800-307-1545
The trade marks displayed on this site, including CREA®, MLS®, Multiple Listing Service®, and the associated logos and design marks are owned by the Canadian Real Estate Association. REALTOR® is a trade mark of REALTOR® Canada Inc., a corporation owned by Canadian Real Estate Association and the National Association of REALTORS®. Other trade marks may be owned by real estate boards and other third parties. Nothing contained on this site gives any user the right or license to use any trade mark displayed on this site without the express permission of the owner.
powered by WEBKITS






























