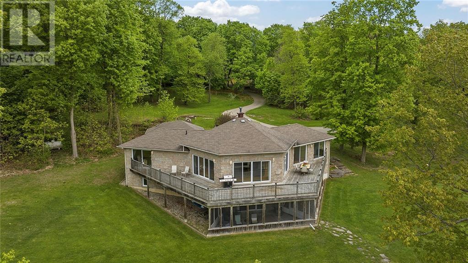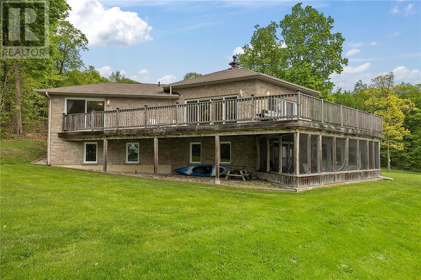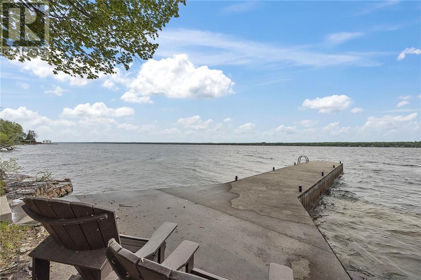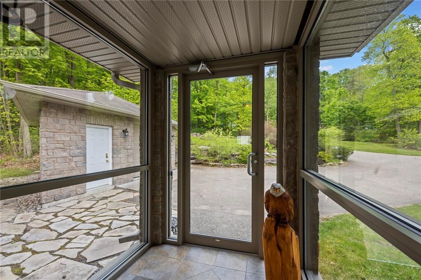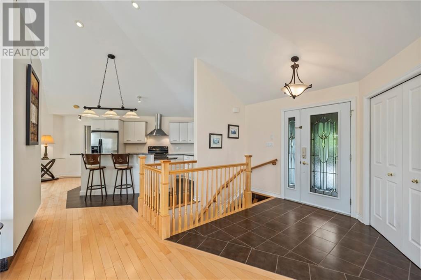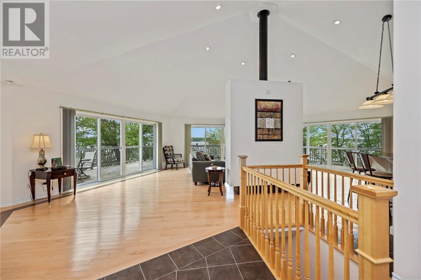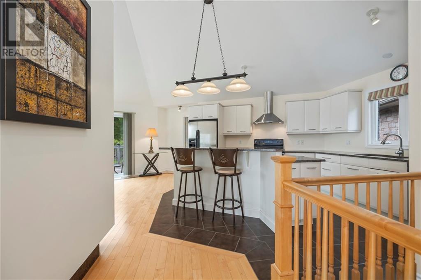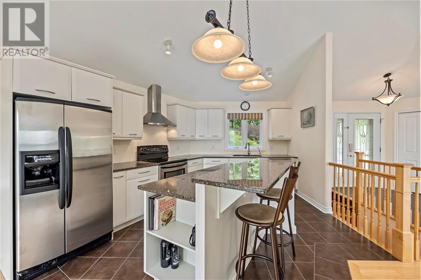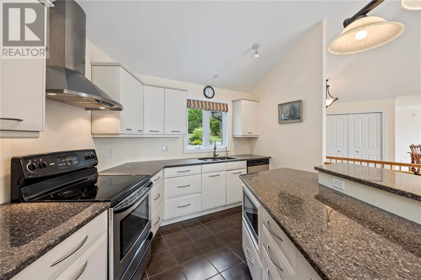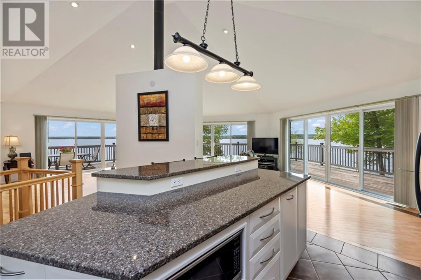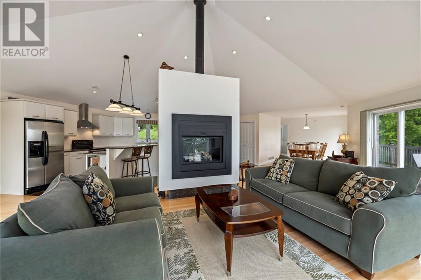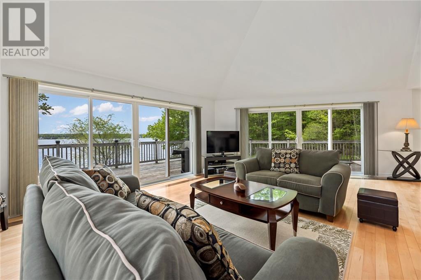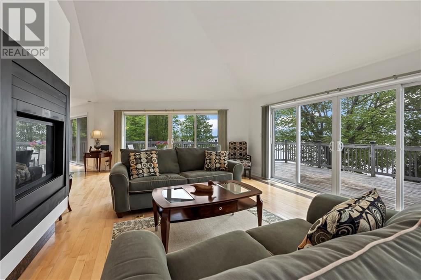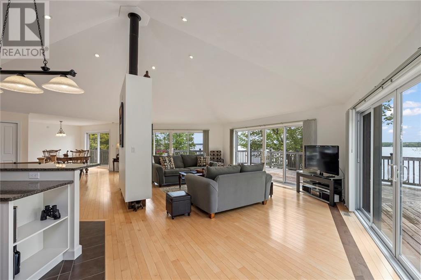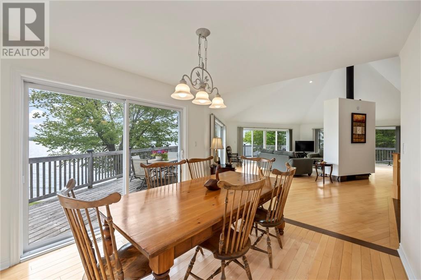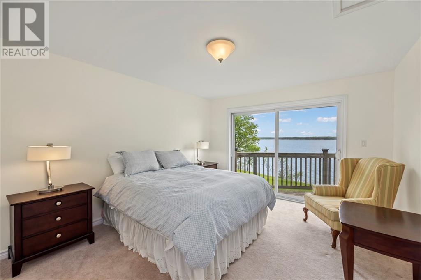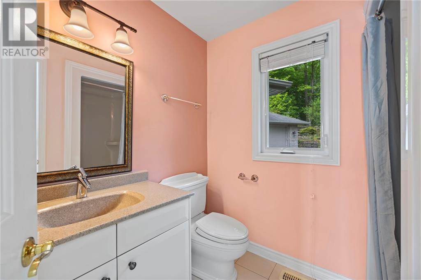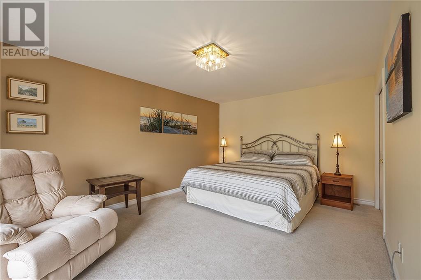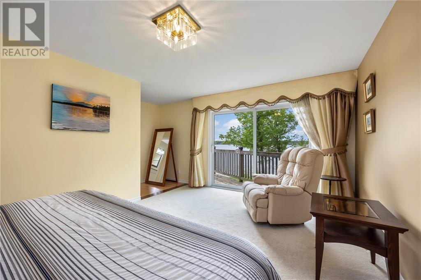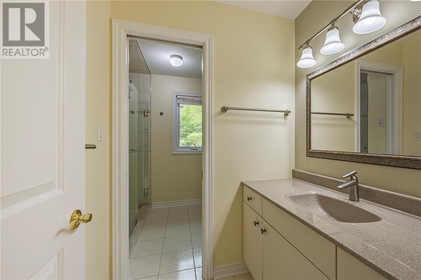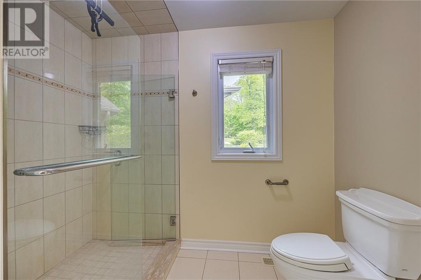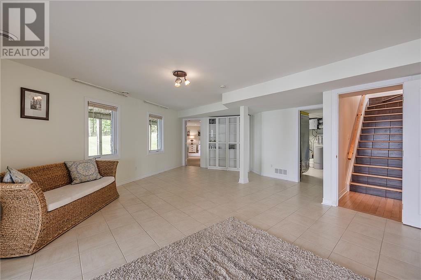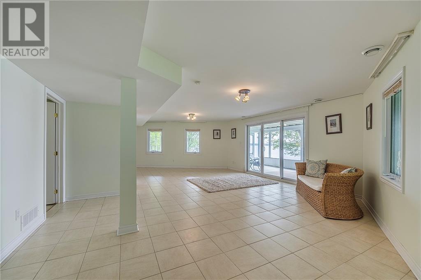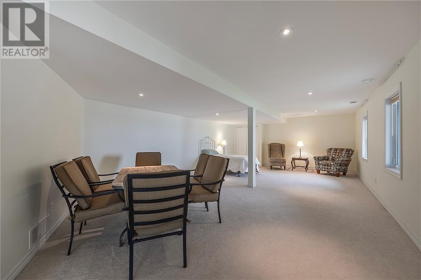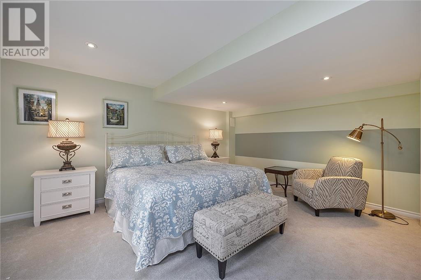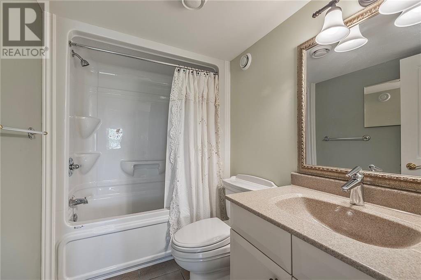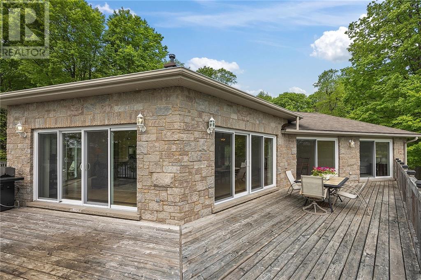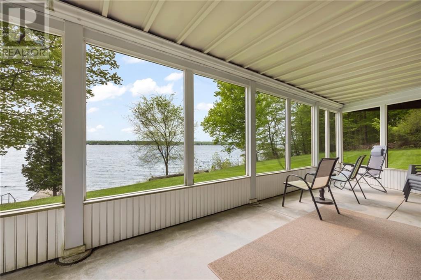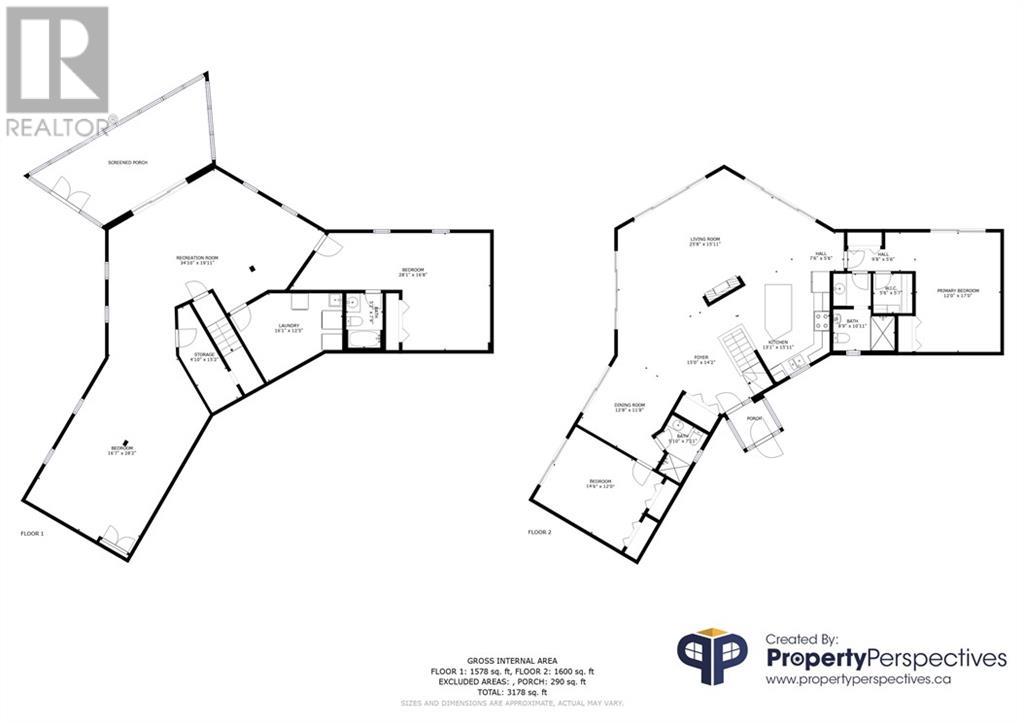
TOP 2% of over 20,000 Realtors in Canada for Royal LePage!
Celebrating 35 Years of Real Estate Excellence 1988-2023

1913 COUNTY ROAD 2 ROAD E
Brockville, Ontario K6V5T1
$2,199,500
| Bathroom Total | 3 |
| Bedrooms Total | 3 |
| Half Bathrooms Total | 0 |
| Year Built | 2007 |
| Cooling Type | Central air conditioning |
| Flooring Type | Carpeted, Hardwood |
| Heating Type | Forced air |
| Heating Fuel | Propane |
| Stories Total | 1 |
| Bedroom | Lower level | 16'8" x 28'1" |
| 4pc Bathroom | Lower level | 5'2" x 7'9" |
| Family room | Lower level | 16'7" x 28'2" |
| Recreation room | Lower level | 19'11" x 34'10" |
| Storage | Lower level | 4'10" x 15'2" |
| Laundry room | Lower level | 12'5" x 16'1" |
| Mud room | Main level | Measurements not available |
| Foyer | Main level | 14'2" x 15'0" |
| Living room/Fireplace | Main level | 15'11" x 25'8" |
| Kitchen | Main level | 13'1" x 15'11" |
| Dining room | Main level | 11'8" x 12'8" |
| Primary Bedroom | Main level | 12'0" x 17'0" |
| 5pc Ensuite bath | Main level | 8'9" x 10'11" |
| Other | Main level | 5'6" x 5'7" |
| Bedroom | Main level | 12'0" x 14'6" |
| 3pc Bathroom | Main level | 5'10" x 7'11" |
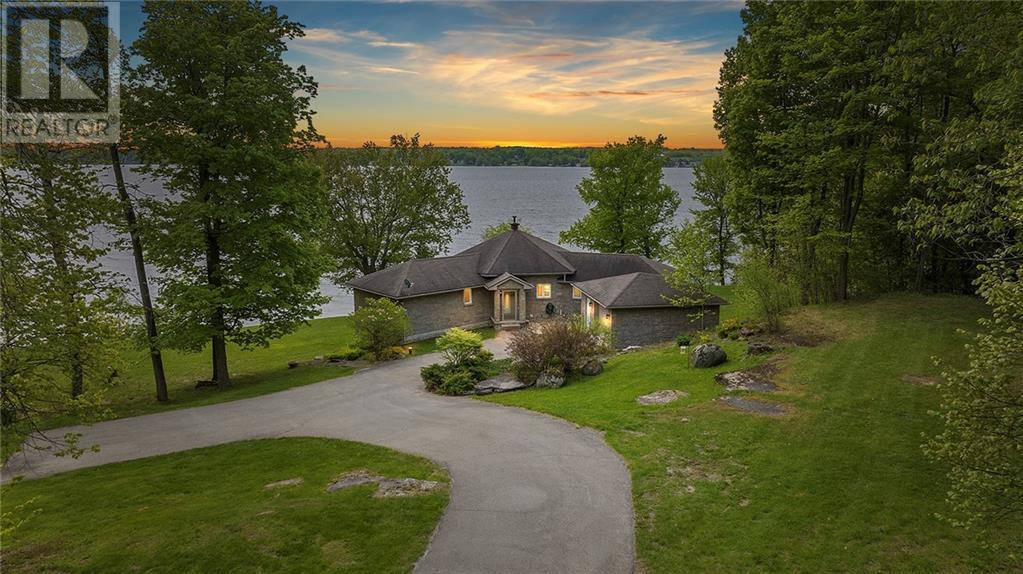

John Spagnoli
Sales Representative
484 Hazeldean Road,
Kanata, ON K2L 1V4
Office: 613-725-1171
Toll Free: 1-800-307-1545
The trade marks displayed on this site, including CREA®, MLS®, Multiple Listing Service®, and the associated logos and design marks are owned by the Canadian Real Estate Association. REALTOR® is a trade mark of REALTOR® Canada Inc., a corporation owned by Canadian Real Estate Association and the National Association of REALTORS®. Other trade marks may be owned by real estate boards and other third parties. Nothing contained on this site gives any user the right or license to use any trade mark displayed on this site without the express permission of the owner.
powered by WEBKITS
