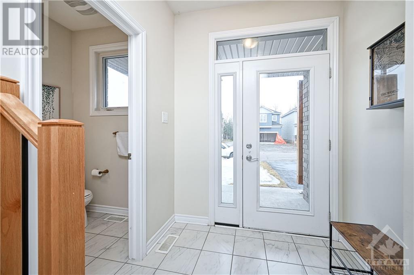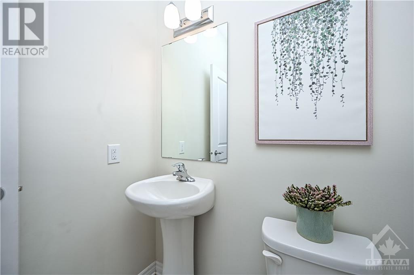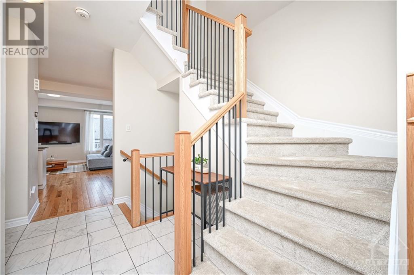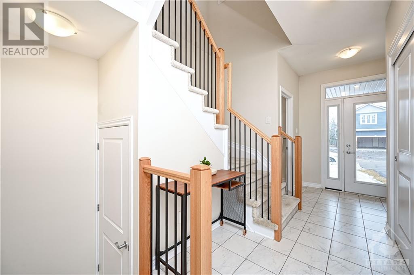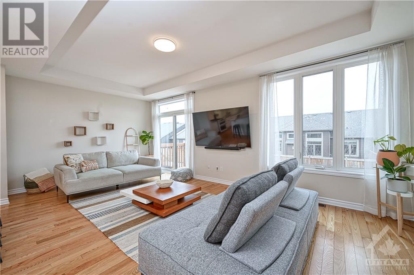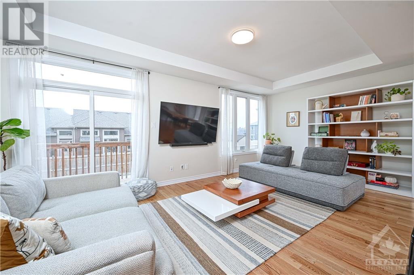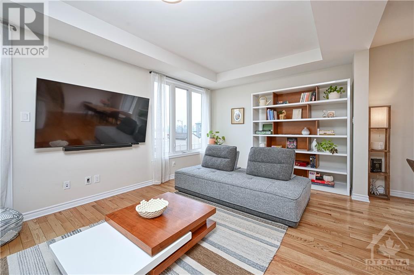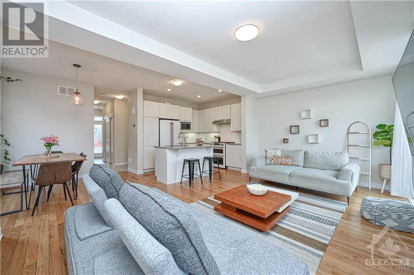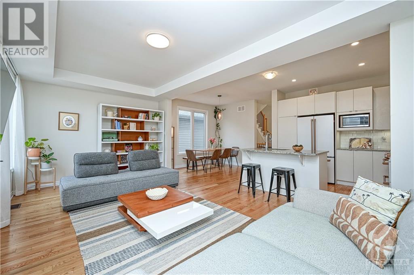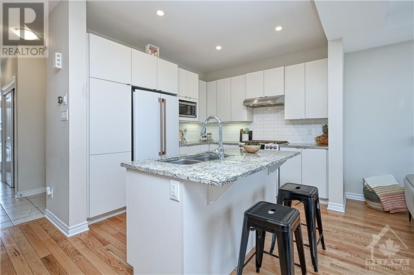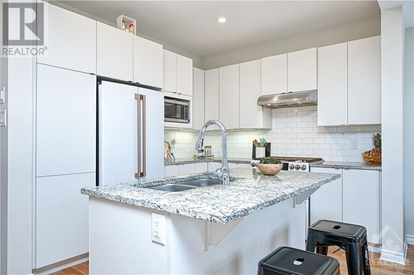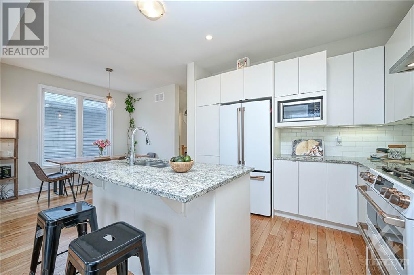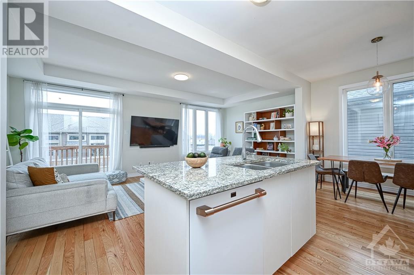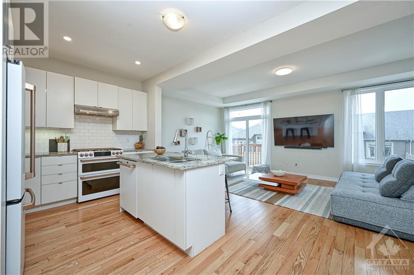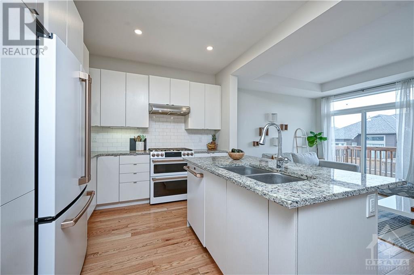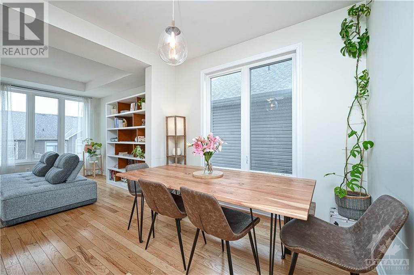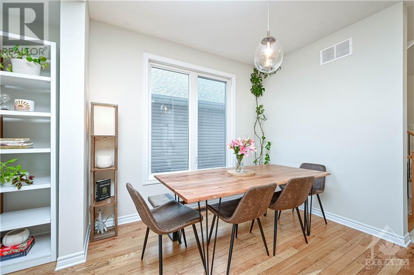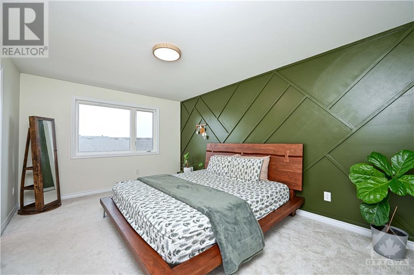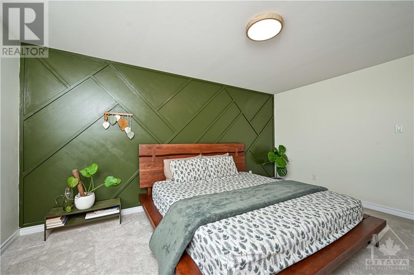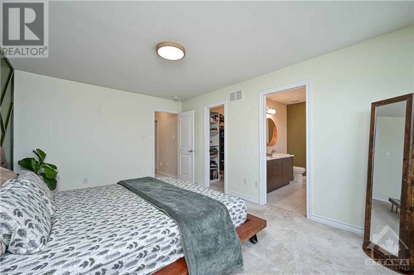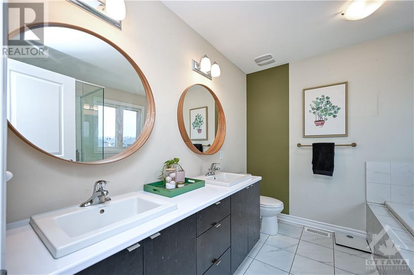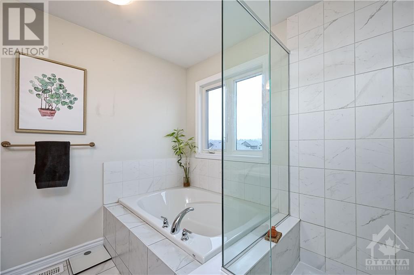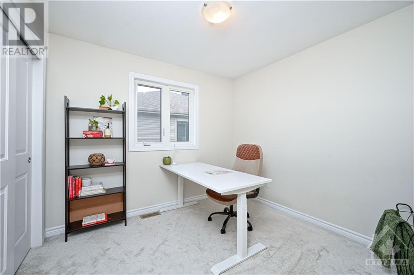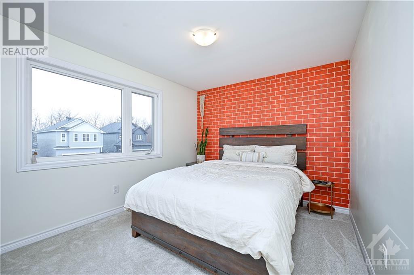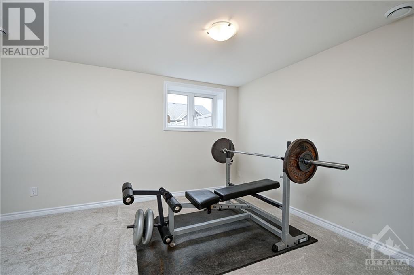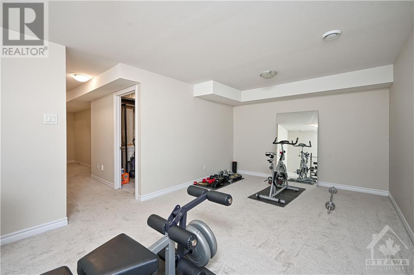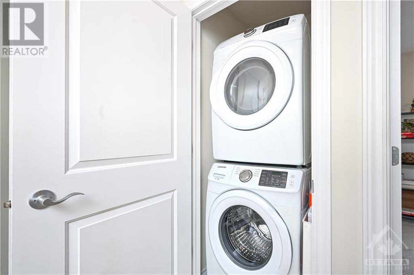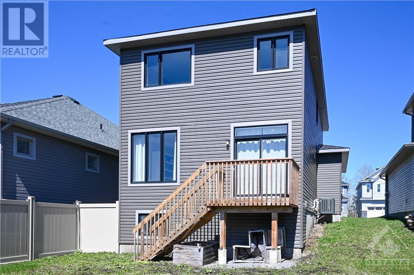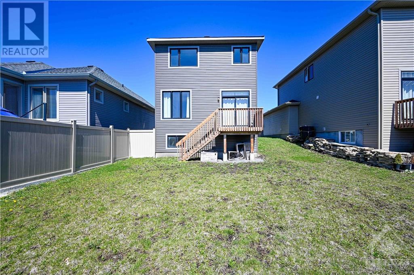
TOP 2% of over 20,000 Realtors in Canada for Royal LePage!
Celebrating 35 Years of Real Estate Excellence 1988-2023

705 DU RIVAGE STREET
Rockland, Ontario K4K0A1
$650,000
| Bathroom Total | 3 |
| Bedrooms Total | 3 |
| Half Bathrooms Total | 1 |
| Year Built | 2020 |
| Cooling Type | Central air conditioning |
| Flooring Type | Wall-to-wall carpet, Mixed Flooring, Hardwood, Tile |
| Heating Type | Forced air |
| Heating Fuel | Natural gas |
| Stories Total | 2 |
| Primary Bedroom | Second level | 15'7" x 11'0" |
| 4pc Ensuite bath | Second level | Measurements not available |
| Bedroom | Second level | 9'7" x 8'9" |
| Bedroom | Second level | 14'0" x 10'1" |
| 4pc Bathroom | Second level | Measurements not available |
| Recreation room | Basement | 18'8" x 11'0" |
| Foyer | Main level | Measurements not available |
| Kitchen | Main level | 10'5" x 9'5" |
| Dining room | Main level | 9'4" x 6'8" |
| Living room | Main level | 20'5" x 6'2" |
| 2pc Bathroom | Main level | Measurements not available |
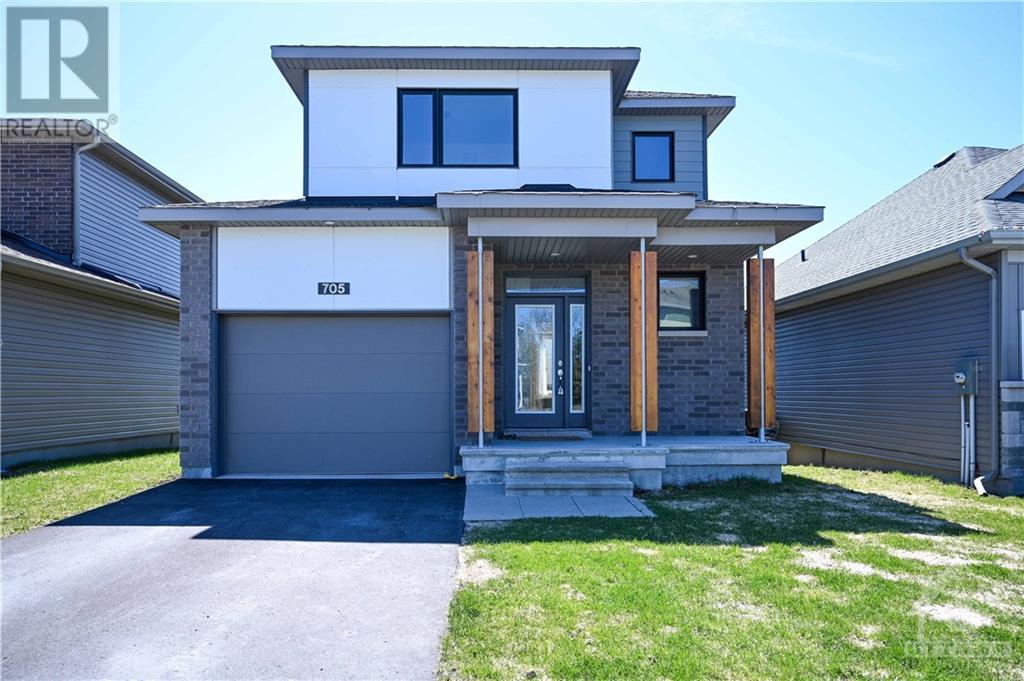

John Spagnoli
Sales Representative
484 Hazeldean Road,
Kanata, ON K2L 1V4
Office: 613-725-1171
Toll Free: 1-800-307-1545
The trade marks displayed on this site, including CREA®, MLS®, Multiple Listing Service®, and the associated logos and design marks are owned by the Canadian Real Estate Association. REALTOR® is a trade mark of REALTOR® Canada Inc., a corporation owned by Canadian Real Estate Association and the National Association of REALTORS®. Other trade marks may be owned by real estate boards and other third parties. Nothing contained on this site gives any user the right or license to use any trade mark displayed on this site without the express permission of the owner.
powered by WEBKITS
